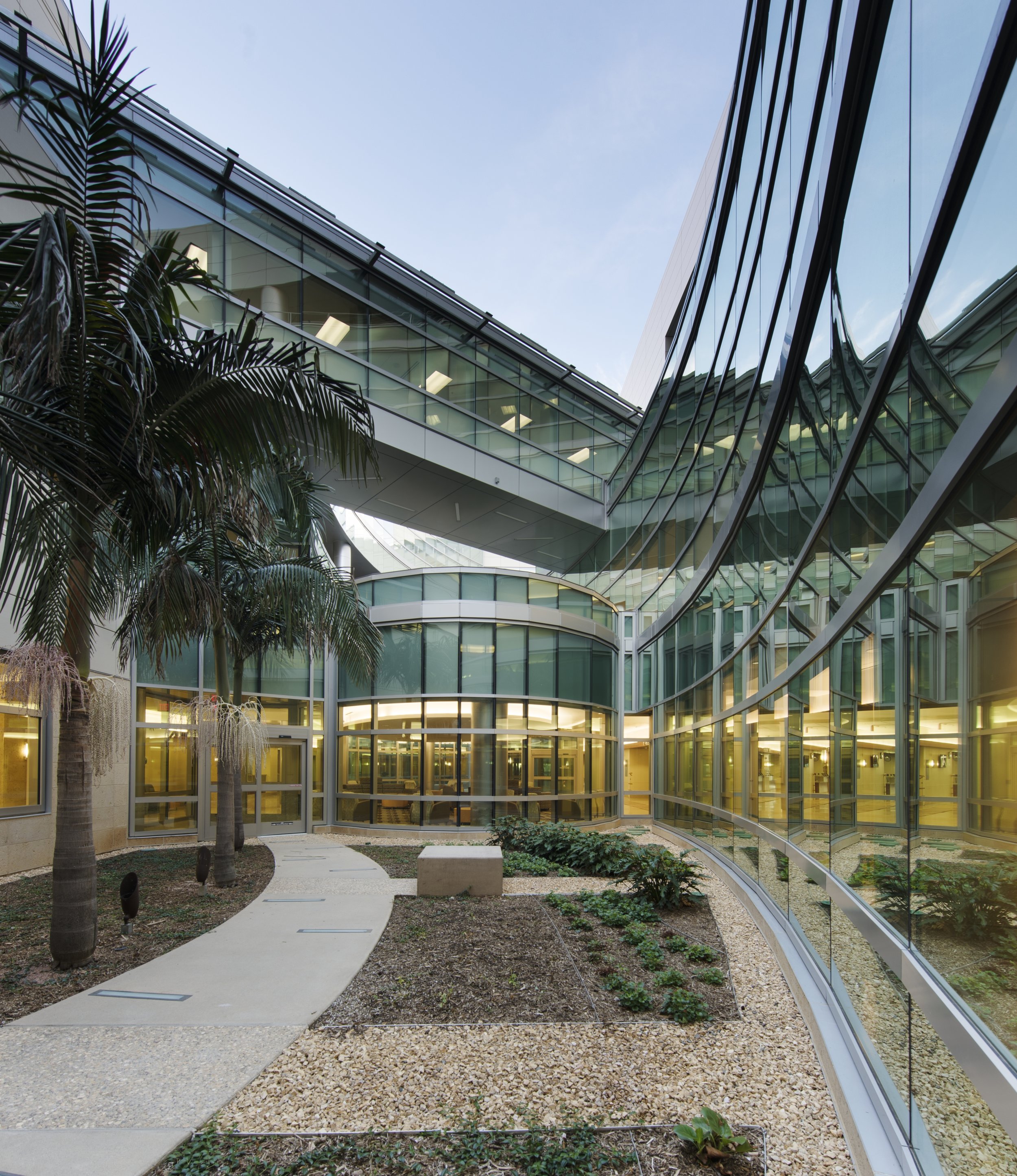Camp Pendleton Replacement Hospital
General Contractor: Clark/McCarthy
Architect: HKS
Scope Included:
90,000 square feet of blast-resistant unitized curtainwall, window wall, and glazing
100,000 square feet of rain screen composite panels
sunshades, canopies, and skylights
fire-rated curtainwall
design build, NAVFAC oversight











