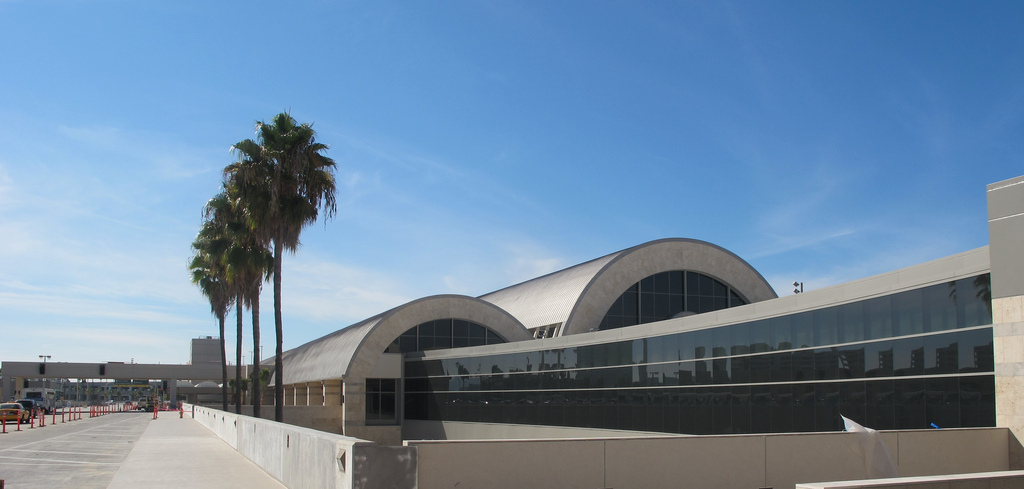John Wayne Airport Terminal C
General Contractor: McCarthy
Architect: Gensler
Scope Included:
EXTERIOR
36,200 square feet of curtainwall
5,100 square feet of barrel-vault end clerestories
Seven all-glass entrances with custom hardware
BIM modelled
INTERIOR
5,500 square feet of interior storefront
500 square feet of interior fire-rated door lies and partition glass
3,100 lineal feet of custom glass handrail





