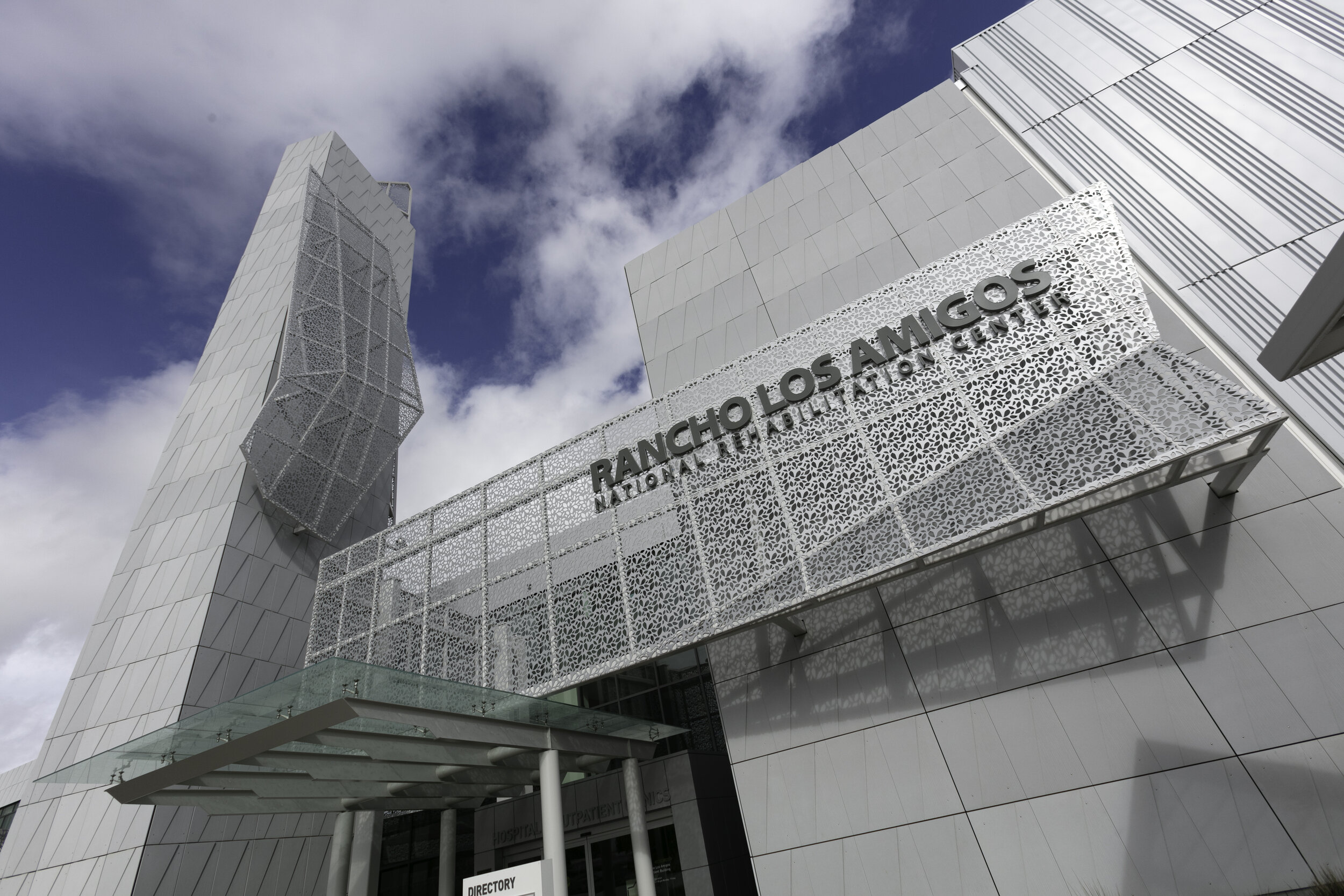Rancho los amigos national rehabilitation center
General Contractor: McCarthy Building Companies
Architect: Taylor Designs
Scope Included:
4 separate buildings (Warehouse Bldg., Wellness Bldg., OPB Bldg. and JPI Bldg.)
Total Exterior
26,350 square feet of unitized curtainwall, window wall and glazing
1,200 square feet of punched windows in CMU wall
4,600 square feet of unitized ribbon window
7 auto sliders, 3 manual sliders
1,200 square feet of alucobond panels
500 square feet of glass canopy
Total Interior
2,000 square feet of decorative art glass manufactured by Skyline Designs and 3-Form
600 square feet of all glass walls and doors
Custom fit bathroom mirrors
Pass thru and speak thru windows












