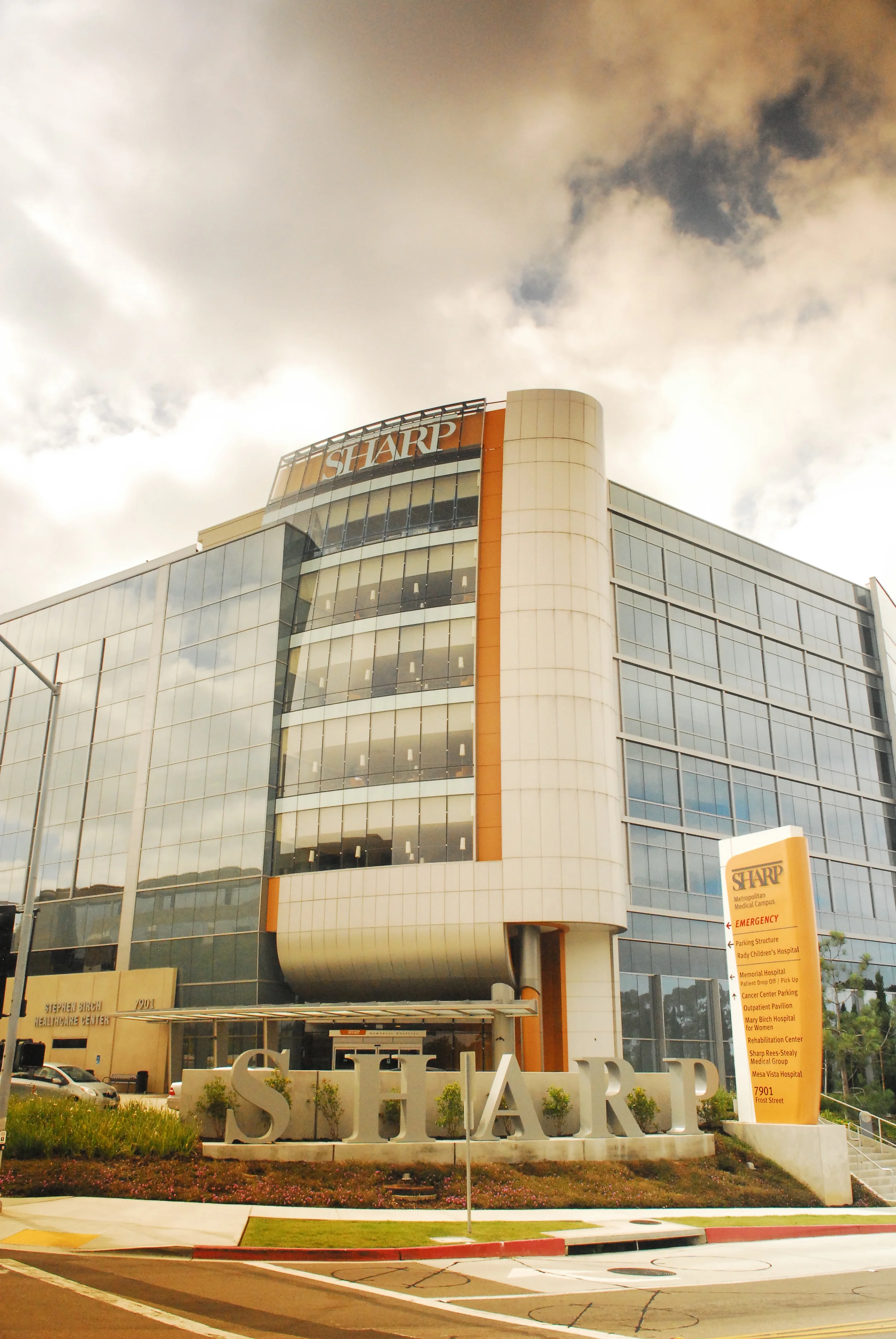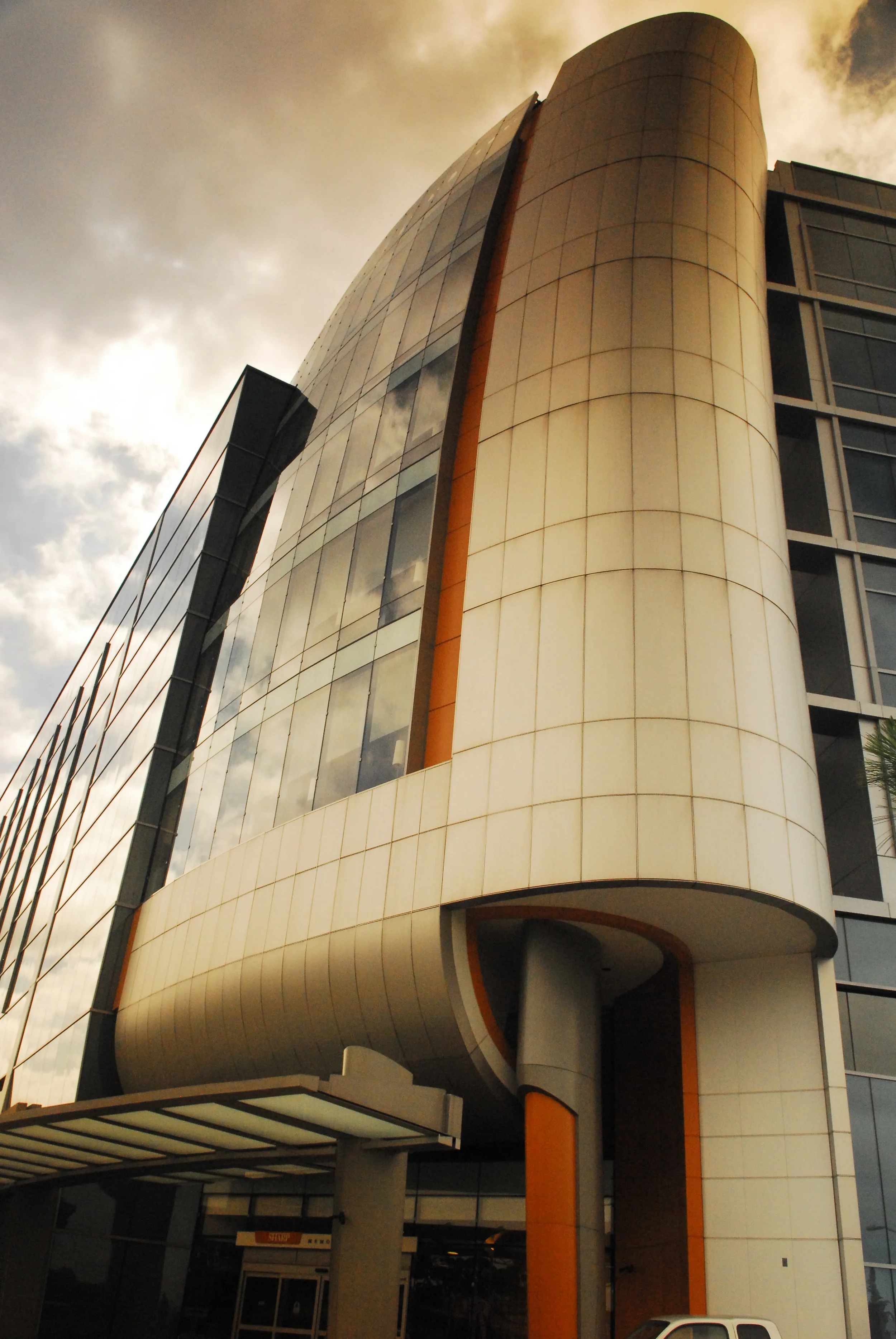Sharp Hospital
General Contractor: Gilbane Building Co.
Architect: NBBJ
Scope Included:
80,000 square feet stick-built curtainwall and punched openings
entry-curtainwall radiused in both vertical and horizontal directions
free-form stainless steel panel cylinder, modeled and fabricated using Solidworks
OSHPD controlled
8 different exterior glass types






