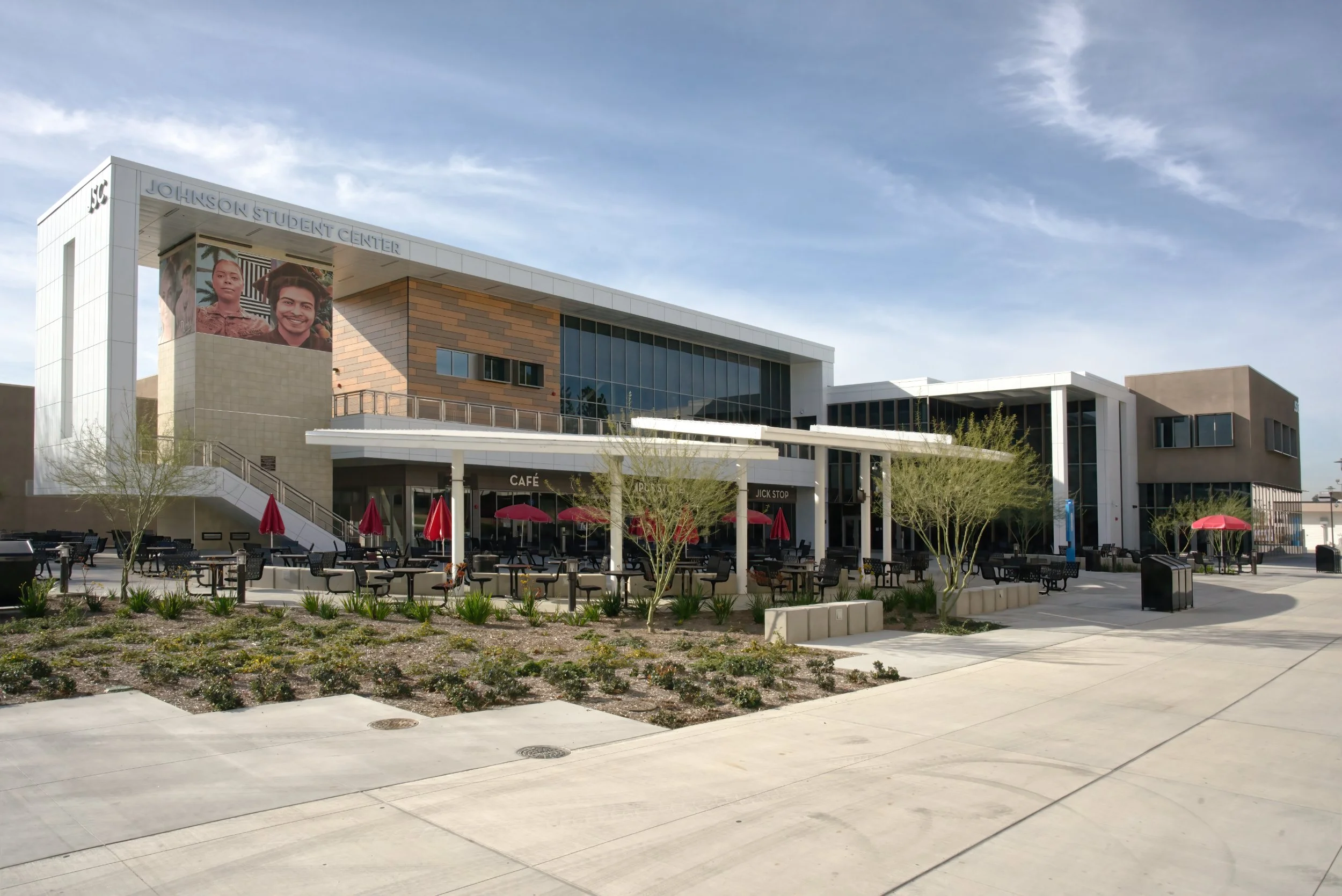JOHNSON STUDENT CENTER
General Contractor: McCarthy Building Companies
Architect: HPI Architects
Scope Included:
Exterior
500 square feet of TGP fire-rated windows
1,200 square feet of punched opening windows with decorative break metal
2,000 square feet of storefront
5,200 square feet of stick-built curtain wall with custom vertical fins and sunshade panels
23 aluminum swing doors with auto-operators
One onsite standalone VMU
Interior
2,200 square feet of interior storefront
60 square feet of TGP fire-rated opening with doors
Display cases
Transaction windows
Auto-sliders














