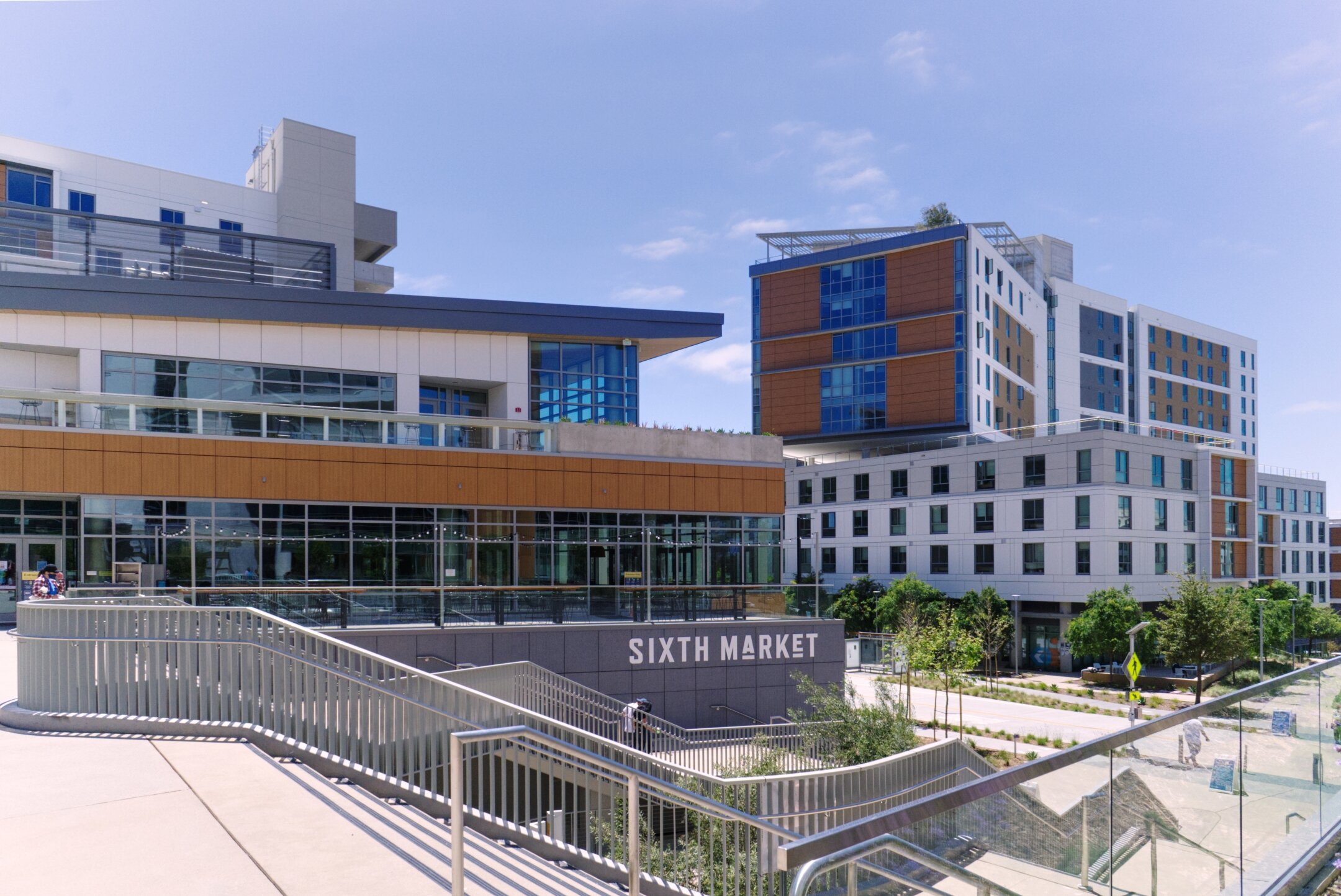UCSD NORTH TORREY PINES LIVING AND LEARNING NEIGHBORHOOD
General Contractor: Clark Construction
Architect: HKS / Safine Rabine
Scope Included:
165,000 sq. ft Unitized Curtain Wall / Unitized Window Wall including Raked Curtain Walls, Punched Unitized Windows with Trickle vents
15,000 sq ft of 10” Pre-glazed Pressure Wall
619 Zero-Sightline Operable Windows
250 Wide-Stile Door Leafs
Bifold Doors
Oversized ¾” All Glass Doors
Custom and Extruded Sunshades
Fire Rated Exterior door assemblies
Click Below to Learn More about the Innovative Living and Learning Campus at University of California San Diego
https://campaign.ucsd.edu/impact/north-torrey-pines-living-learning-neighborhood-capital-project/












