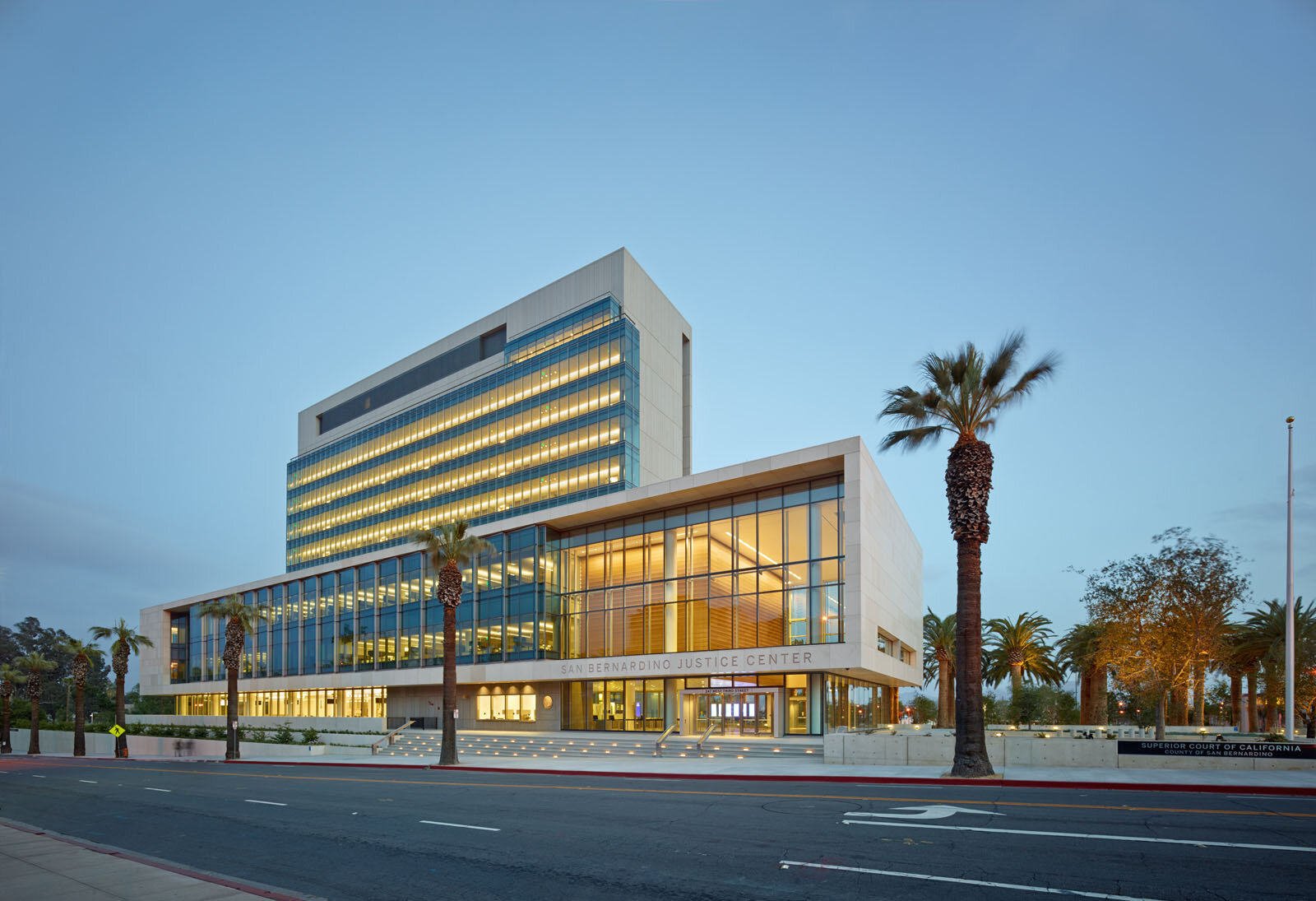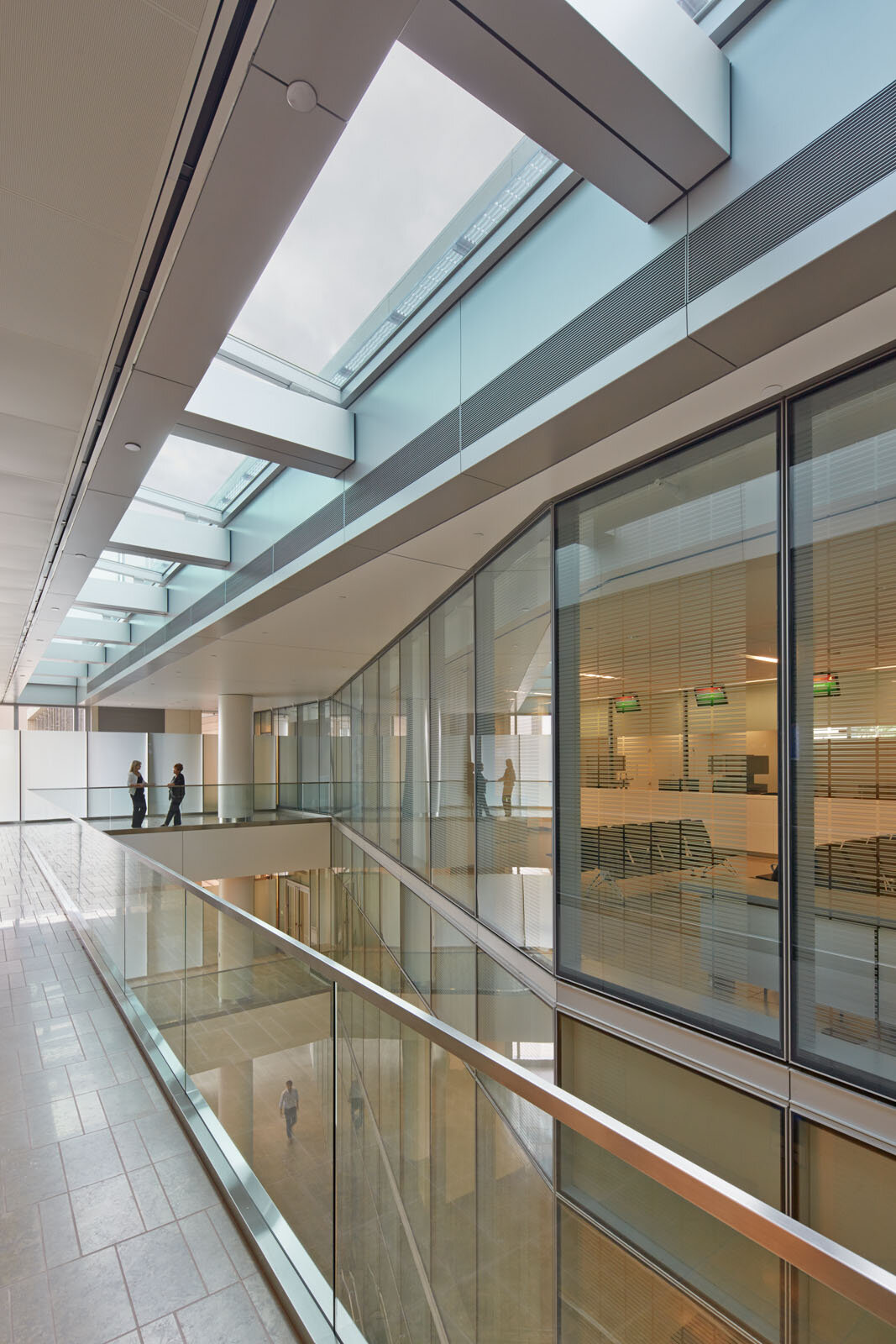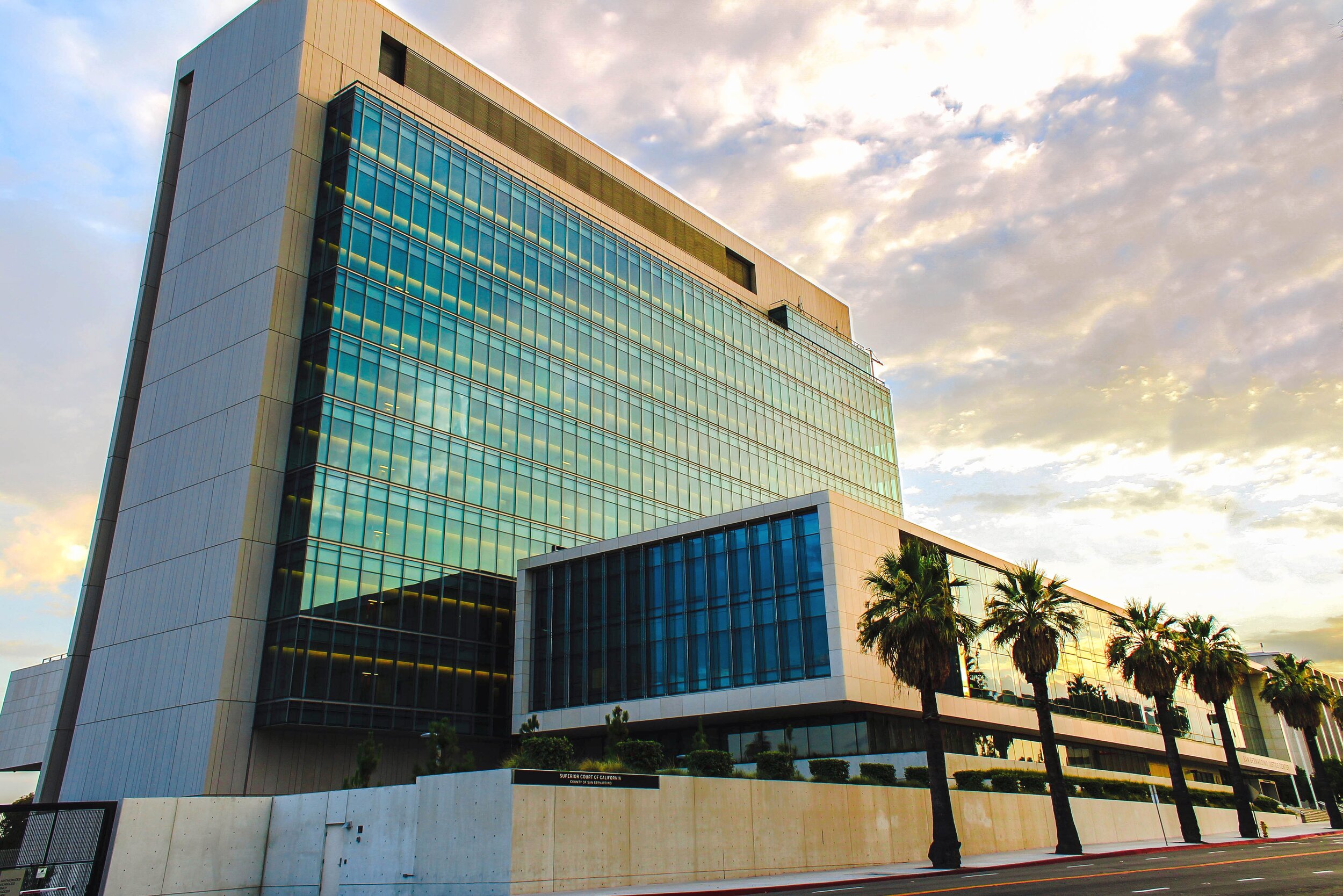San Bernardino Justice Center
General Contractor: Rudolph & Sletten
Architect: SOM
Scope Included:
146,000 square feet of custom blast-resistant unitized curtain wall, window wall, and glazing with back pans and glass fins
6,600 square feet of custom aluminum panels
Balanced doors w/auto operators
Micro louvers supported by stainless steel tension rods
Glass fins supported by stainless steel tension rods
Skylights
Extensive Interior Scope: Mirrors w/custom SS shelves, handrail, aluminum panels, aluminum frames and doors, graphic inter layer art glass, notched/slotted laminated glass w/custom stainless steel hangers
BIM Modeling













