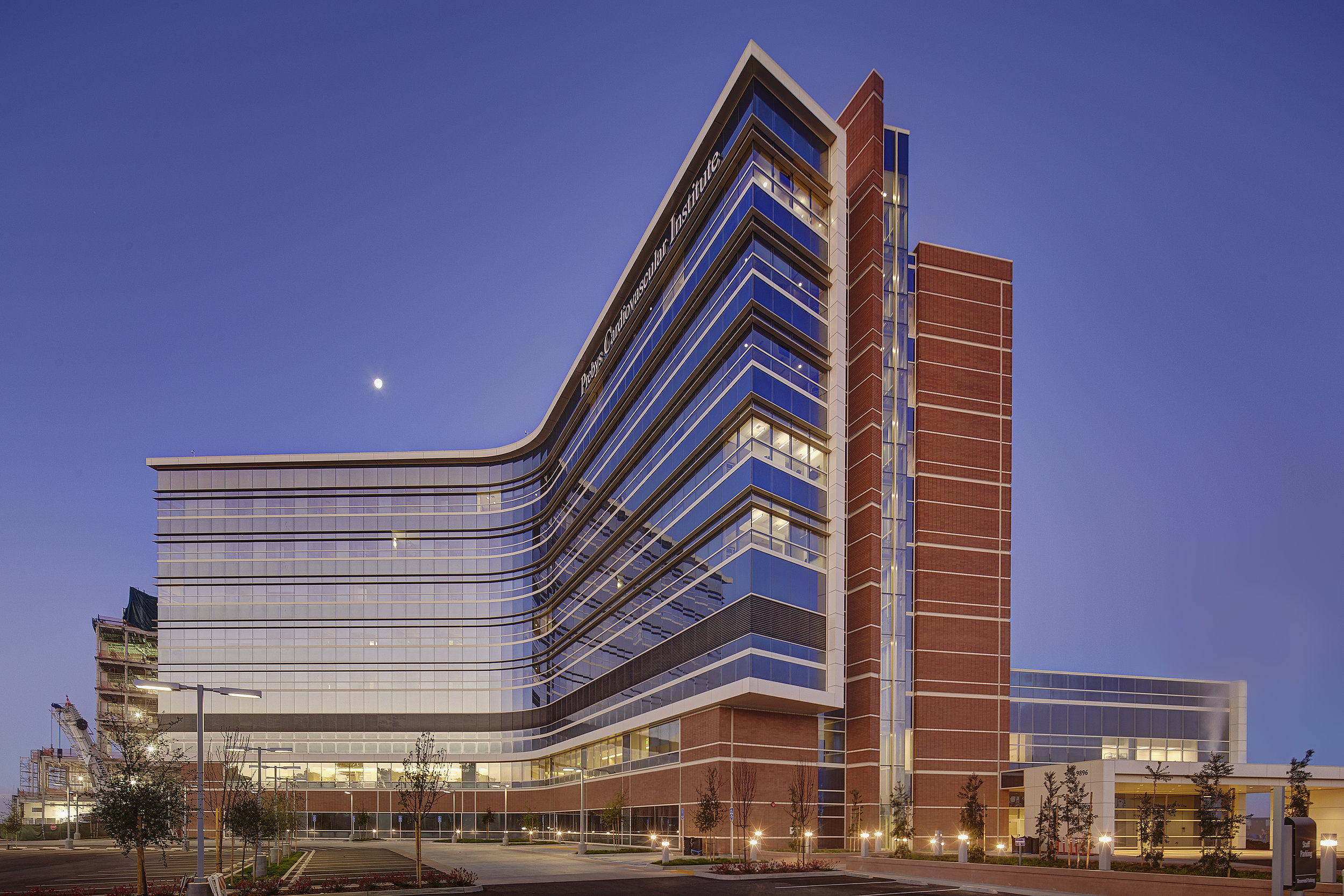









Your Custom Text Here
Prime Contractor: McCarthy
Architect: HOK Architects
Project Manager - Jeffrey Swaim
Scope Included:
# 80,000 square feet of unitized curtainwall and punched openings, including large inverted-radius curtainwall
# 42,000 square feet of rain screen composite metal panels
# OSHPD controlled project
# Tower Glass controlled BIM modeling, ran clash detection for entire exterior
# sunshades
# extensive interior scope including art glass, handrail, and ICU doors
Prime Contractor: McCarthy
Architect: HOK Architects
Project Manager - Jeffrey Swaim
Scope Included:
# 80,000 square feet of unitized curtainwall and punched openings, including large inverted-radius curtainwall
# 42,000 square feet of rain screen composite metal panels
# OSHPD controlled project
# Tower Glass controlled BIM modeling, ran clash detection for entire exterior
# sunshades
# extensive interior scope including art glass, handrail, and ICU doors
All Photos Copyright Their Original Owners