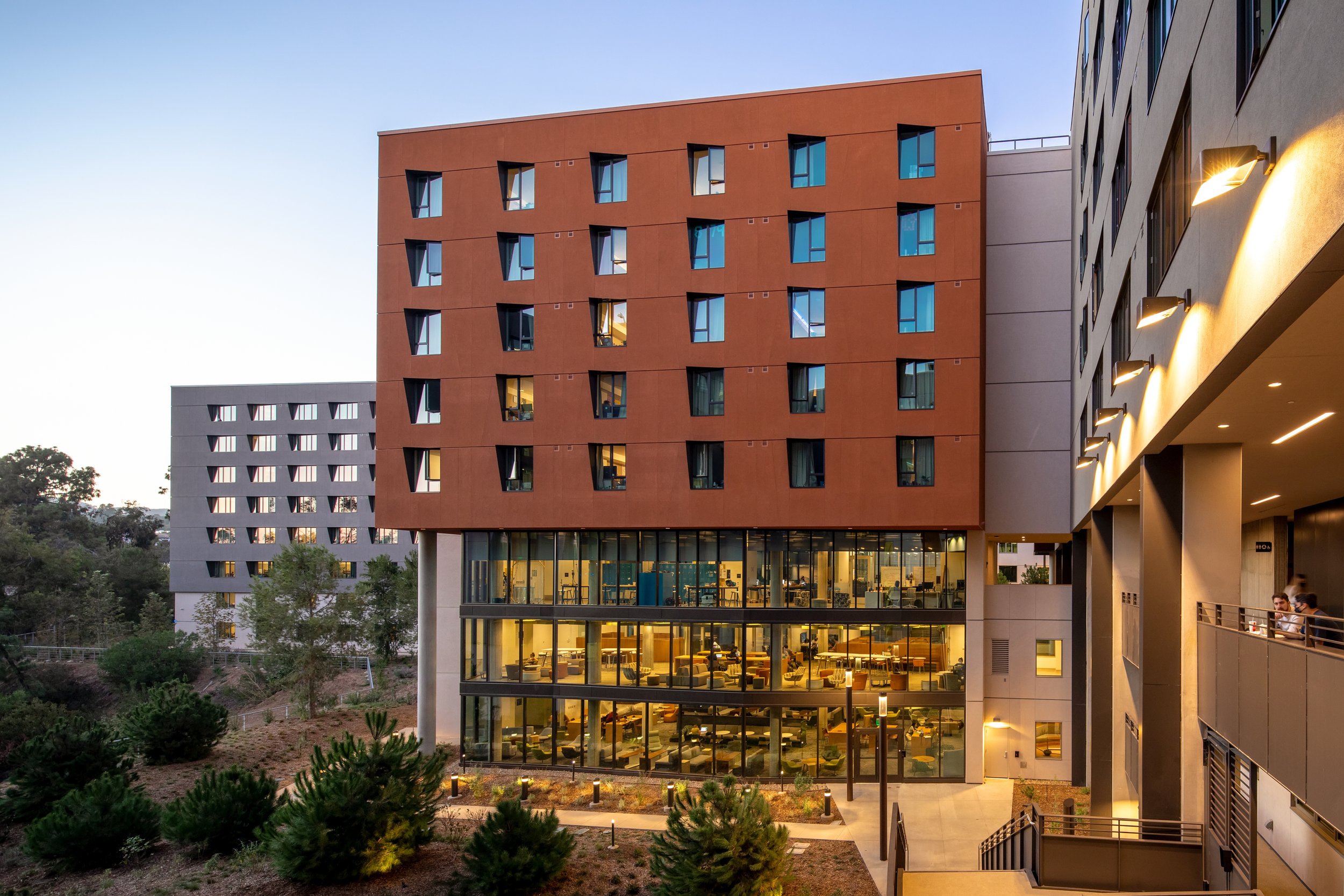UCLA Olympic and Centennial student residence Halls
General Contractor: PCL Construction
Architect: Mithun
About the Project: CBC 2016 Edition, Type 1B construction cast in place concrete and light gauge framing. Student Housing, two towers consisting of North Bldg. at 9 stories and South Bldg. at 10 stories.
Scope Included:
Exterior:
14,600 square feet of floor-to-floor thermally-broken Arcadia storefront with 6,850 lineal feet floor line panels
26,030 square feet of Arcadia punched openings with 1,274 operable windows
4,500 lineal feet of custom sunshade
29 aluminum door and electrified hardware
5 automatic door openers
Interior:
2,232 square feet of fire-rated glass in doors by other
100 square feet of TGP fire-rated frames, glass, and doors
40 square feet of smoke draft curtain
630 square feet of Arcadia storefronts
2,024 square feet of mirrors






